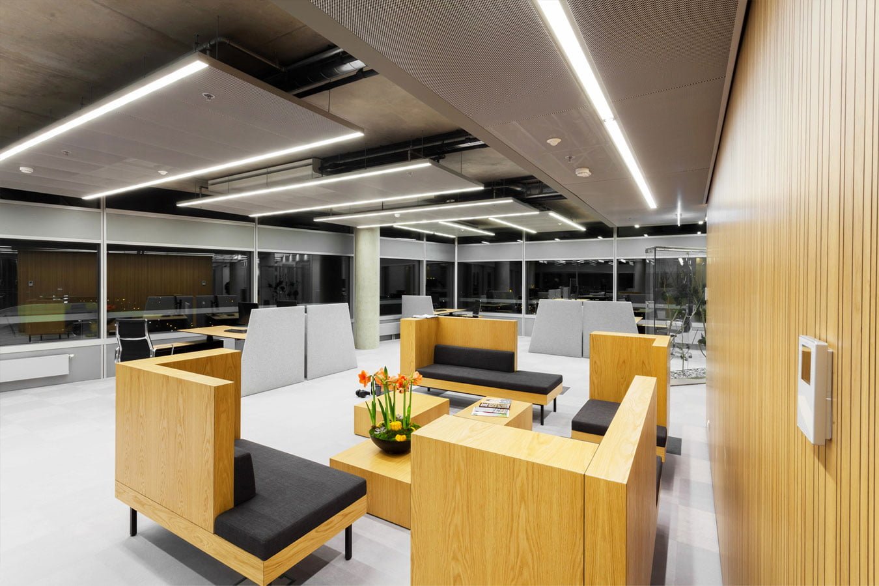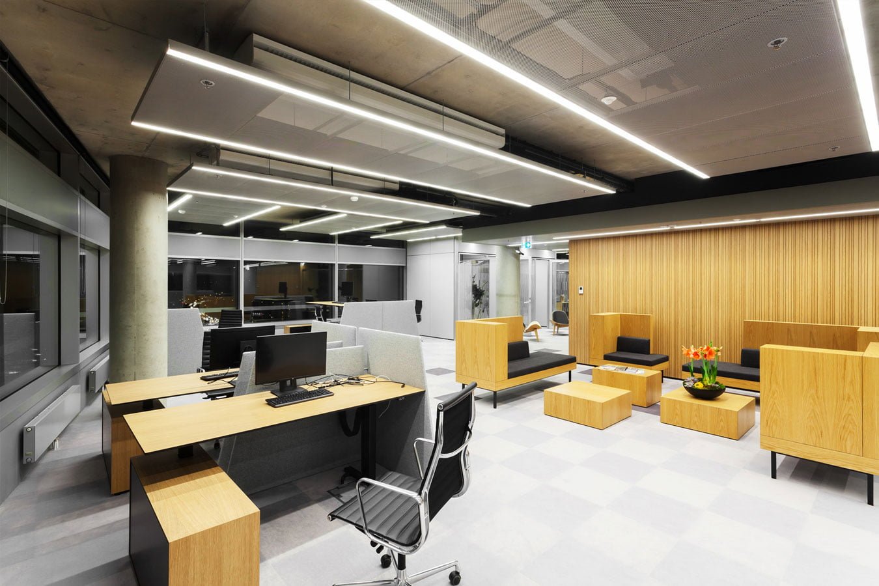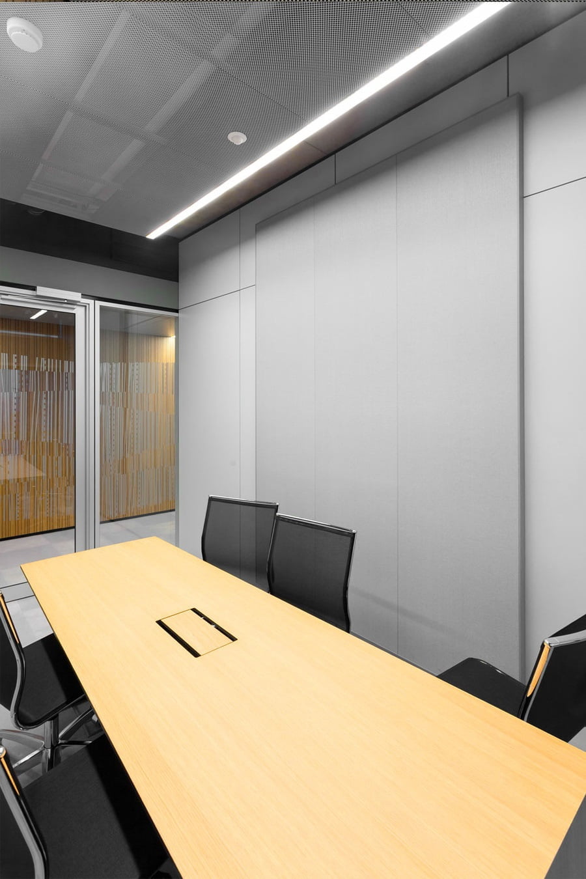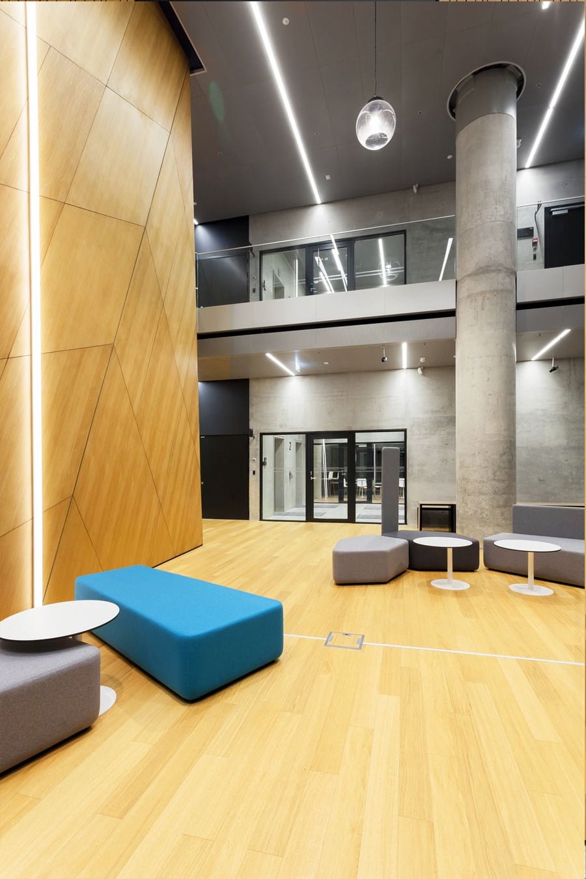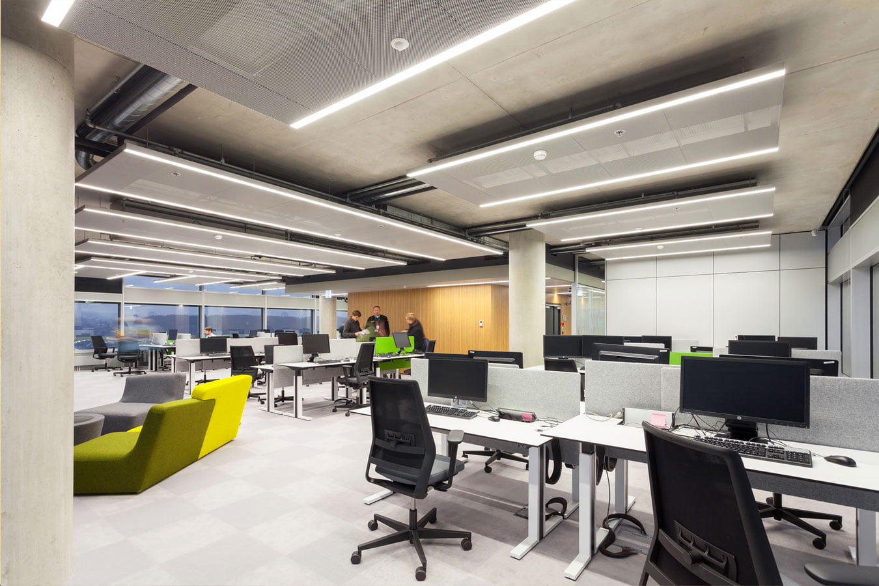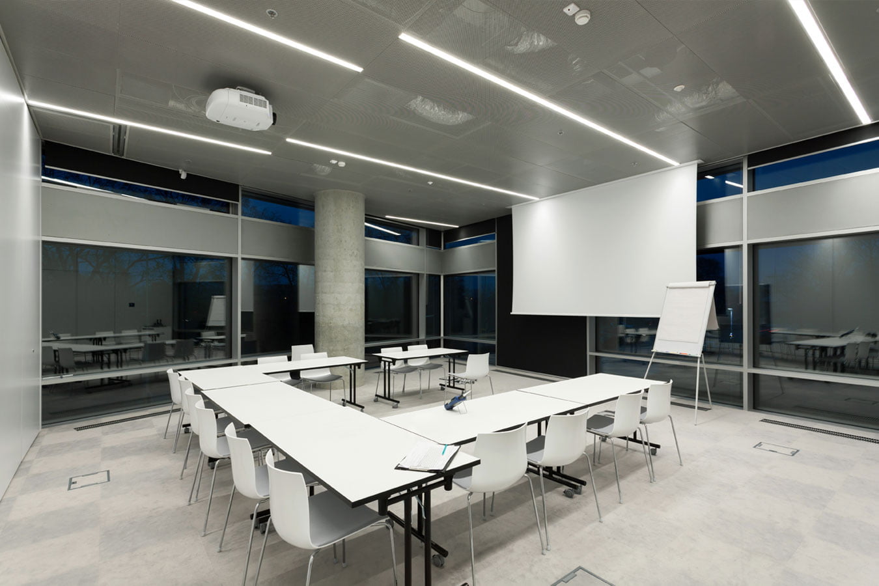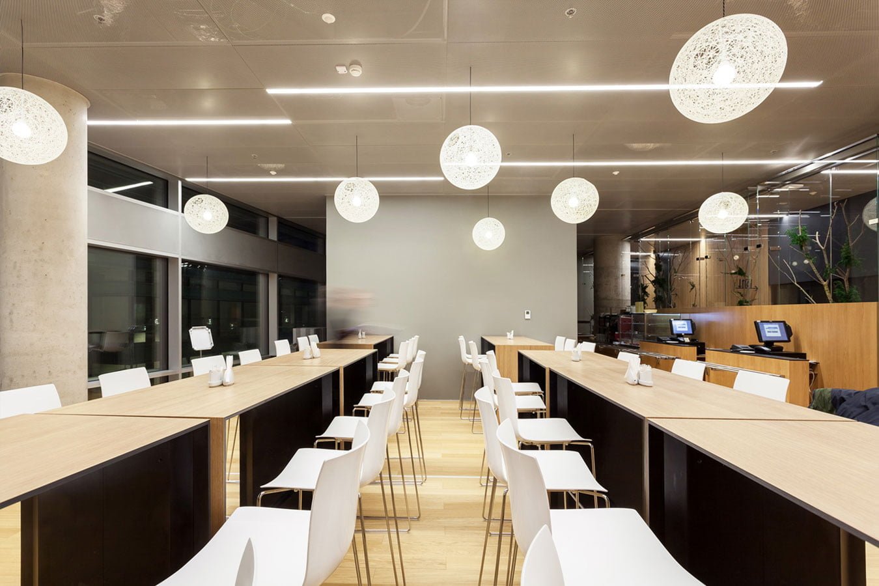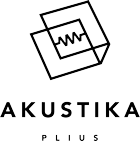
Business centre “Quadrum East”
The administrative building was completed in 2016, it is one of the best commercial objects in Lithuania. The Quadrum East business center was designed by a team of Norwegian architects Lund + Slaatto Arkitekter, whose leader is Espen Pedersen. The architectural part of the project was implemented by a Lithuanian company Arches. During the installation of the building, great attention was paid to the issues of sound insulation, acoustics and noise control.
Thanks to the triple glass façade, innovative low-noise heating and ventilation systems, thoughtful zoning and the use of special materials, there is an oasis of silence and tranquility inside the building in the heart of the bustling city.
Inside, there are special purpose rooms with increased confidentiality, conference and meeting rooms, a tele-conference room, open-plan offices and more.
Much work has been done to combine the ideas of the architects and the stringent requirements of acoustics. Thus, resonant wooden wall panels with irregular perforations were used alongside acoustically transparent metal finishing panels in the facade parts. Ceiling areas behind which well-sound-absorbing fibrous materials are hidden, carpets with special insulating layer, special furniture and other acoustical solutions were used to reach the desired goal.
The 20,000-square-meter building received a BREEAM certificate – “Very Good”.
Purpose: administrative facilities
Location: Vilnius, Lithuania
Materials used:
Resonant panels
Fiber panels
Acoustically transparent materials
Acoustic carpet
Acoustic draperies
Furniture with acoustic properties
Soundproof doors
Modular partitions
Photographs: Business Centre Quadrum East. © Audrius Priveda
