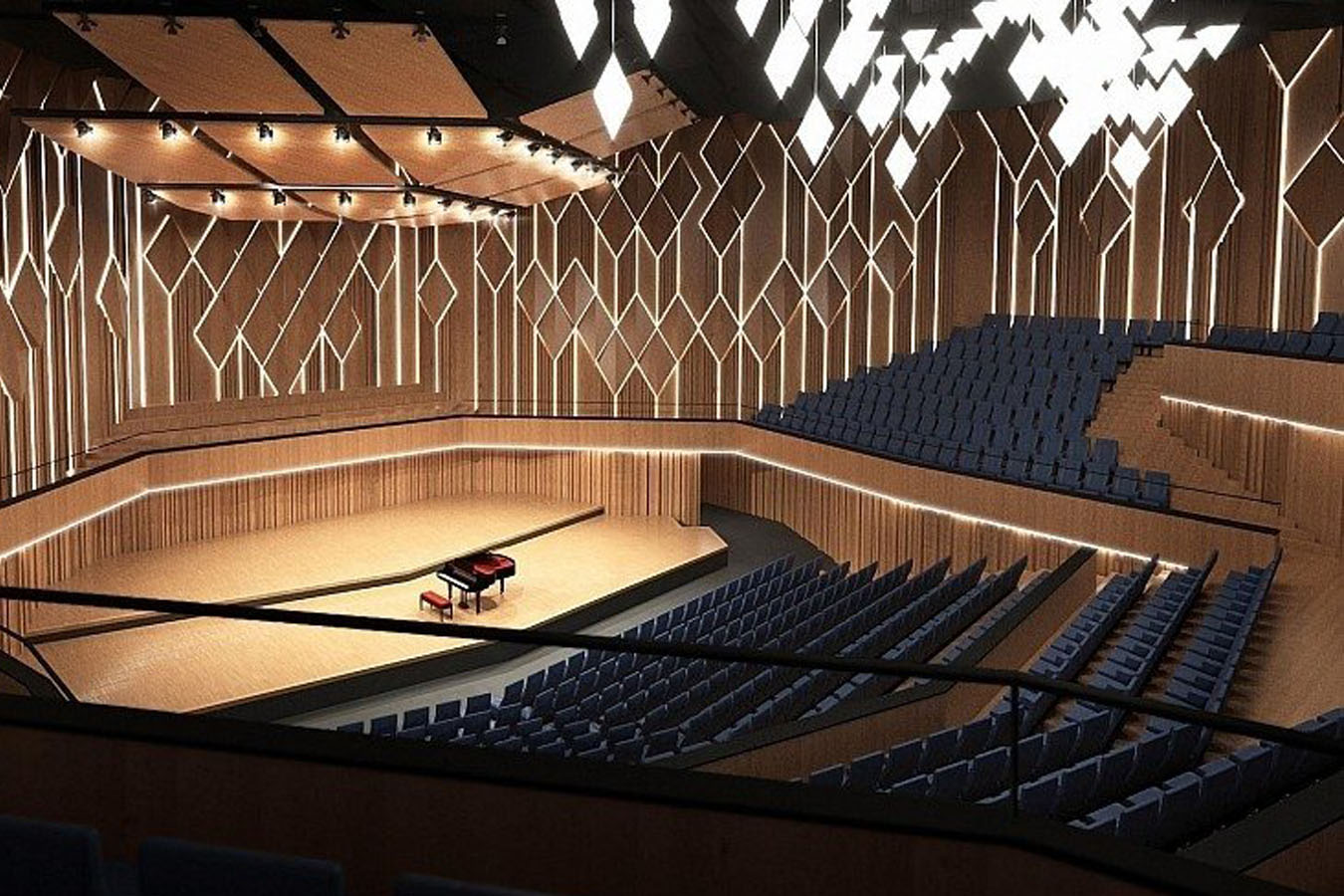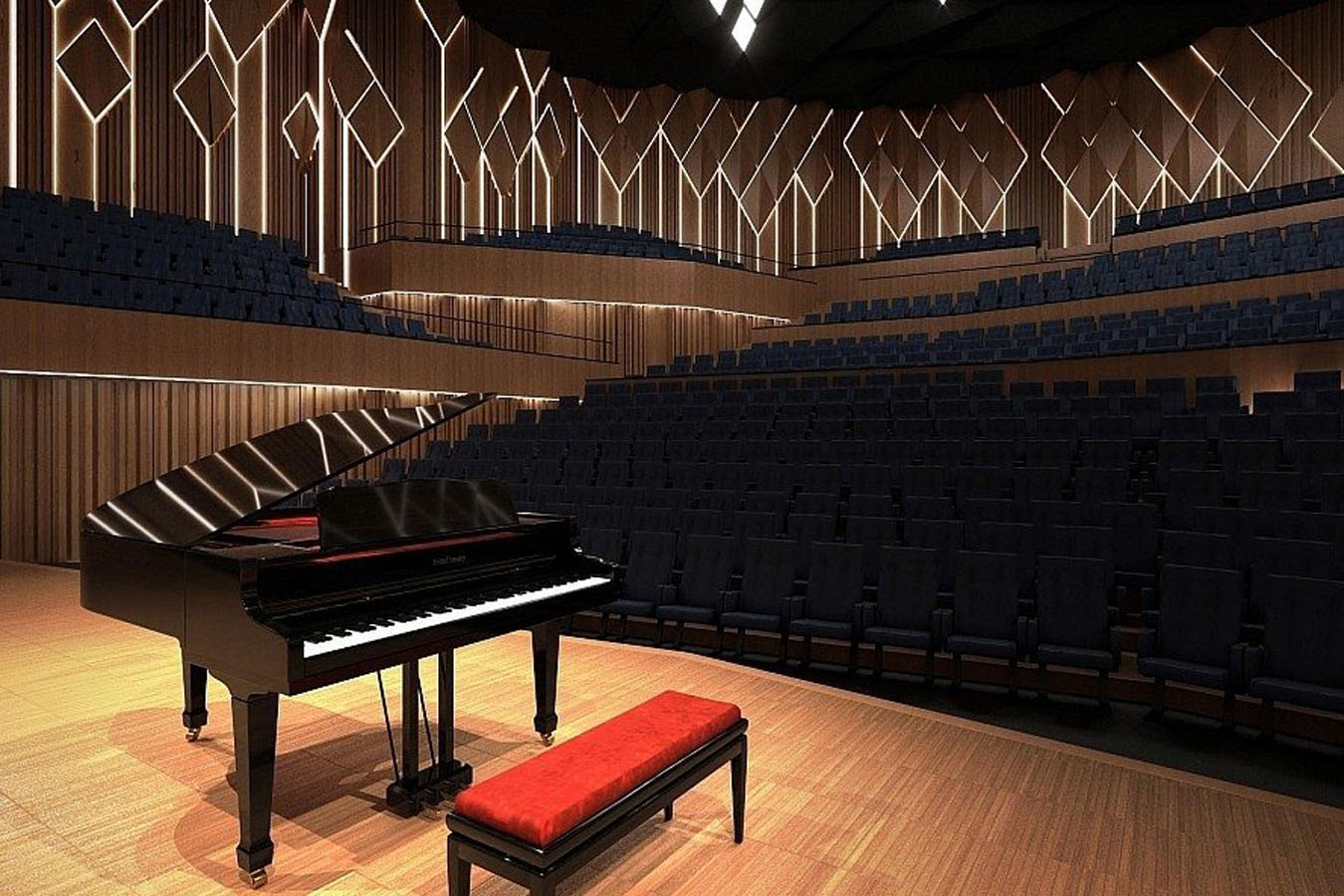
Vilnius congress hall Reconstruction
Lithuanian State Symphony Orchestra (Vilnius Congress Hall) is performing reconstruction works in a building located at Vilniaus st. 6, Vilnius. The aim of the project is to carry out reconstruction of the Vilnius Congress Hall, adapting the space for the activities of the symphony orchestra.
BRIEF HISTORICAL SUMMARY
The author of the project is Edmundas Stasiulis.
Year of construction 1984 – 2002.
In 1984 the building was designed as a home for political education, but as political winds kept changing, so did the purpose of the building. Therefore the construction lasted for nearly twenty years. In 1999 the building was handed over to the Lithuanian State Symphony Orchestra. When the symphony orchestra was located in the building, the large conference hall has been transformed into a concert hall. The monumental building became a bright accent in a well-visible place in Vilnius. The volume of the large cubes, the stepped composition and the column as the accent of the entrance are all features of late modernism, claiming postmodernism.
The building is located in the territory of a cultural heritage object called Vilnius Old Town, but neither the building itself nor its individual elements are included in the register of cultural heritage objects. However, the first purpose of the building resulted in a certain enclosure and composition of the interior spaces, not particularly suitable for the concert hall. The congress hall was designed for linguistic presentations, so its architectural acoustics are not adapted for classical music concerts. A large proportion of viewers “receive” the wrong proportion of direct and reflected sound. The ceiling of the hall is not adapted acoustically and due to the architectural solutions is made too flat, therefore it does not properly reflect the sound to the spectators.
Improper hall shapes also affect the reverberation time. The reverberation time of the concert hall should be longer. The side walls of the hall do not create proper first reflections in the center of the hall. The under-balcony areas are acoustically flawed, due to the lens-shaped low ceilings and rear walls made of sound reflecting materials. In natural acoustic halls, the ceiling performs the function of sound amplification and propagation, but in this case, the shape of the hall in the middle creates an obstacle to the proper propagation of sound. The side walls of the stage are too open, and the stage itself is too protruding into the hall. Due to these factors, the musicians (especially those standing closest to the audience) have trouble hearing colleagues / themselves. The left and right flanges of the ground floor greatly degrade the natural acoustic characteristics of the hall. The goal of architectural acoustics improvement solutions is to increase the reverberation time of the hall to more than 1.8 seconds (in a hall with spectators).
The aim of the project is to improve the acoustics of the concert hall by increasing the reverberation time, improving the structure of primary sound reflections and sound, increasing the ratio of the volume of the hall to the number of seats, increasing the building on the site of the hall and changing the seating arrangements.
Purpose: cultural and educational objects
Location: Vilnius, Lithuania
Materials used:
Resonant panels
Sound diffusers
Acoustic draperies
Soundproof doors
Visual information: Vilnius Congress Hall. © LVSO, interior authors: Indrė Ankudavičienė, Marius Mateika
Photographer: © Leonas Garbačauskas

















